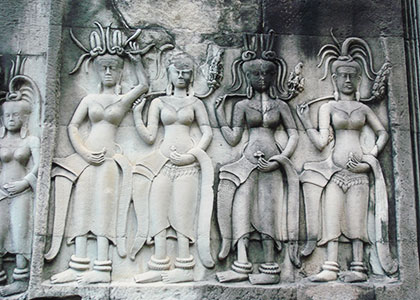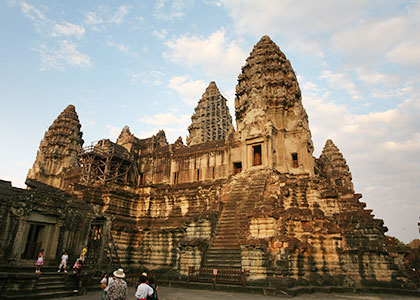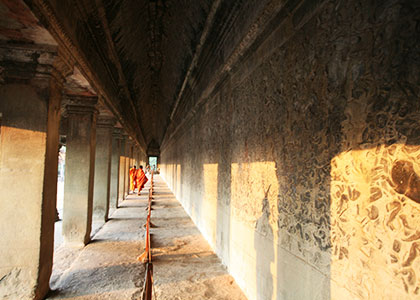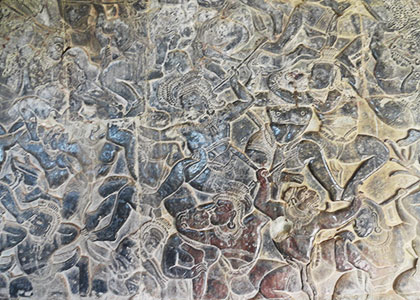Angkor Wat Architecture
Yes, we all know about Angkor Wat’s status as an internationally acclaimed tourist destination. However, what do tourists come here for? Is it to witness a remnant of an ancient kingdom that was once South-East Asia's mightiest? Or is it to feast their eyes on the architectural genius that makes even the most cutting-edge modern-day architects sit up and take notice?For many, the latter option is the answer. Angkor Wat architecture has long been a topic of in-depth discussion for not just those who have a soft corner in their hearts for ancient architecture, but also those who make their living as architects.
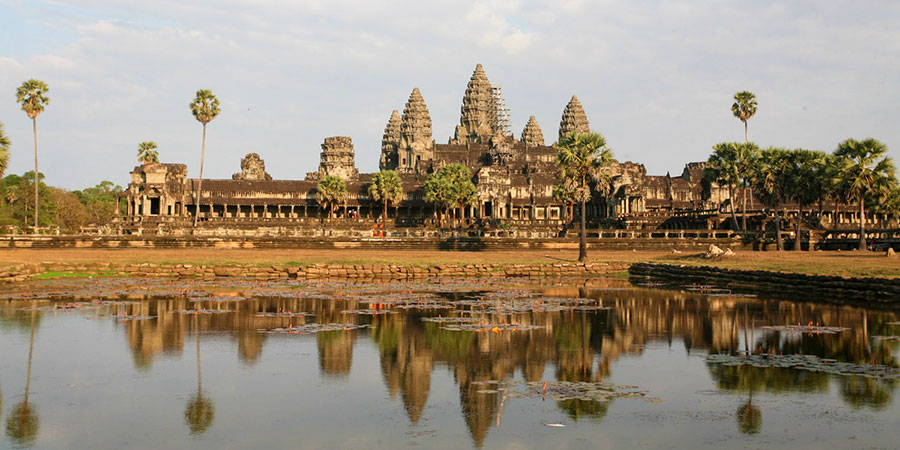
Angkor Wat Built with Sandstones
|
If you happen to be one of the millions whose minds have been blown by Angkor Wat architecture, then this article is for you! Over the course of this article, we will go through all the architectural details that make Angkor Wat the spectacle it is.
The Angkor Wat Architecture Style
While Mughal, Persian and European architecture is widely discussed around the world, people sometimes tend to forget about the architecture of the Khmers.As Cambodia’s natives, the Khmers have had to put up with some really terrifying tragedies over recent decades. However, when the Angkor Kingdom was at the peak of its powers many centuries ago, the Khmers left a lasting mark on world architecture when they crafted the Angkor Wat temple complex from scratch.
The temple complex is perfect proof of the fact that Khmer architects had mastered the art of building with sandstone by the 12th century. While most of the world architecture at that point in time relied heavily on brick or laterite, Khmer architects found a way to build something that would stand tall through the tests of time using sandstone.
Modern-day architects and archaeologists have been impressed by the design that many have referred to as harmonious. Such a reference has been made due to the arrangements and balance of the elements within the temple complex.
Here are some of the key characteristics of the Angkor Wat architecture style:
• Lotus bud-shaped redented, ogival-shaped towers
• Cruciform terraces featured along the temple’s main axis
• Narrative scenes used to decorate the walls of the temple complex
• Broad passageways
• Enclosures connected by axial galleries
• Bas-reliefs
|
|
|
Read More:
Bakong Temple of Roluos Group of Temples is similar with Angkor Wat.
The Most Cherished Features of Angkor Wat Architecture
In this section, you will find out more about some of the temple complex’s most cherished architectural features.• The Accesses to the Temple: There are two access points to enter and exit the temple complex. The one to the west features a sandstone causeway and the one to the east features an earth bank.
The sandstone causeway was not a part of the original temple complex, archaeological studies have revealed. It was most likely constructed as a replacement for a wooden bridge.
• The Gopuras (Towers): There are four towers inside the temple complex; an eastern one, a western one, a northern one and a southern one. The western tower has attracted the most attention from Angkor Wat architecture experts, as the tower not only echoes the proper temple but hides it too.
• The Galleries: The wide galleries feature entrances known as “elephant gates”. The entrances weren’t just christened randomly; they actually were wide enough to accommodate full-grown elephants.
• The Intricate Decorations: Some of the breathtakingly beautiful decorations within the temple complex are the dancing figures on the wall’s western face, the small posts supporting the windows on the wall’s eastern face and lotus rosettes on the ceiling located between the pillars.
• Large-Scale Bas-Reliefs: Cambodian stone carving work can be witnessed at its finest in the Angkor Wat temple complex. The outer gallery’s walls feature bas-reliefs that portray scenes from the most famous Hindu epics, Mahabharat and Ramayana.
|
|
|
The most celebrated bas-relief in the temple is undoubtedly the scene that depicts the churning of the sea, which was performed by 88 devas and 92 asuras using Vasuki, a serpent. This is one of Hindu mythology and folklore’s most well-known tales and the bas-relief in Angkor Wat’s eastern gallery almost manages to bring it to life.
Read More: Angkor Wat Layout and Plan
The Time it Took to Complete Angkor Wat
While a lot of tales about the temple talk of it being built within a single day, the truth is that it took more than three decades to build the entire Angkor Wat temple complex.The task was gargantuan, but Suryavarman II did not spare any expense to see his idea of a Vishnu temple become a reality. Over the three and a half-decade period that it took to finally finish Angkor Wat architecture work, he employed over 300,000 Khmer laborers and 6,000 elephants.
Read More: When Was Angkor Wat Built Who Built Angkor Wat?
The Mysteries Surrounding Angkor Wat Architecture
It’s true that archaeologists have done incredible work in terms of digging up the architectural secrets of this ancient temple. However, there are still certain elements of the temple’s architectural style that experts have not been able to find explanations for.The main temple faces the west, which is something strange considering the times it was built in. Back in those days, temples around the region, be it Hindu or Buddhist, were all constructed to face the east.
In both Hindu and Buddhist mythology, the east represents life as it is the direction from which the sun rises every morning. The west, on the other hand, is the direction in which the sun sets, symbolizing the end, or death.
While there have been speculations that in-time, the rulers of the Angkor Kingdom wanted the temple to be a holy place for performing final rites, there has been no evidence to prove them right.

