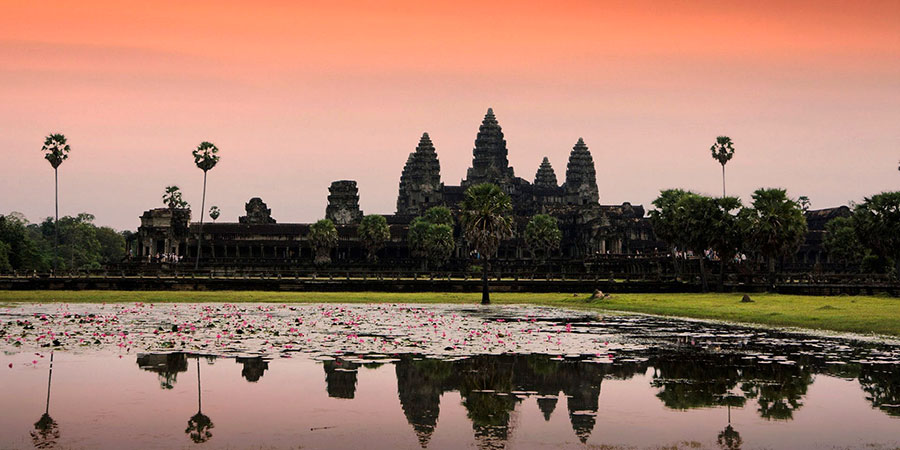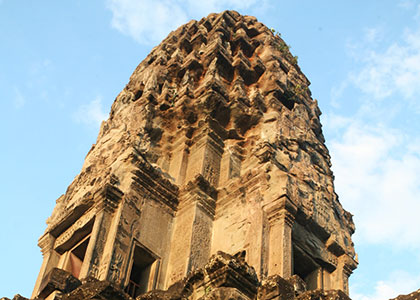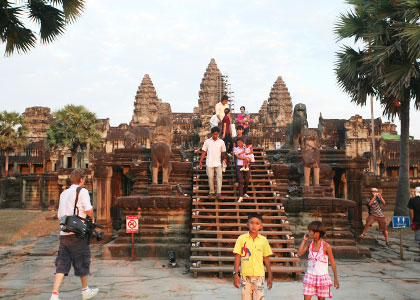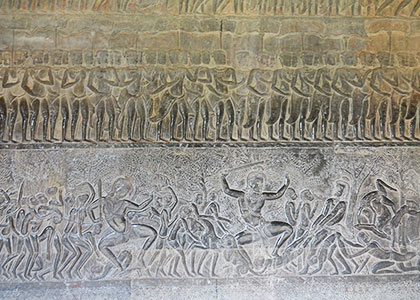Angkor Wat Layout and Plan
Angkor Wat, Cambodia’s most famous tourist destination, intrigues tourists and travelers from all around the world. Tourism stats in Cambodia have revealed that more than 50% of tourists visit the country primarily to bear witness to the spectacle that is the Angkor Wat temple complex.The complex, constructed during the rule of Angkor God-King Suryavarman II of the Angkor Kingdom in the 12th century, is an architectural marvel. To this day, architects around the world pay their respects and homage to the Khmer people for the Angkor Wat layout and plan. While there have been attempts to emulate the Angkor Wat layout and plan in other places of the world, they haven’t been quite as successful as Angkor Wat.

Spectacle Angkor Wat Temple Complex
|
Over the course of this articale, you will find out all the things about the Angkor Wat layout and plan that makes the temple complex special.
First Impressions Don’t Reveal Much
As you close in on the Angkor Wat temple complex, it’s hard to fathom the layout of this vast complex. Spread out over an area of approximately 400 acres, the complex features a whole host of architectural elements that are an overload for the senses.However, as you take your time in exploring the temple complex, you slowly start to understand the Angkor Wat layout and plan. Let’s talk about the plan first.
The plan, on the surface, was quite simple. Suryavarman II, the king responsible for commissioning the temple complex’s construction, was an ambitious ruler. Unlike modern times, back then, the region was a Hindu majority region.
People mainly used to worship Lord Shiva, one of Hinduism’s most revered deities. However, Suryavarman II wanted to promote the worship of Lord Vishnu, which he hoped to achieve through the building of Angkor Wat.
It took 35 years for the toil and effort of 300,000 Khmer laborers and 6,000 elephants to bear fruit. Once completed, the complex stood as the world’s biggest religious monument, a feat that still hasn’t been matched. It is probably due to these facts that Angkor Wat is often regarded unofficially as one of the world’s great wonders.
|
|
|
 Points to Remember
Points to Remember
• Angkor Wat was built over a period of 35 years in the 12th Century under the rule of King Suryavarman II.• It still stands as the world’s biggest religious monuments.
• It is regarded as a wonder of the world by many.
The Orientation of the Temple and Its Symbolism
The central temple of Angkor Wat is what really makes the temple complex a spectacle. This mammoth temple, featuring five towers, faces the west, which is quite unusual for a period built-in 12th Century Cambodia.The reason for that is simple: all Hindu temples back in those days were built to face the east. This is due to the fact that according to Hindu beliefs, the west is symbolic of death. Many have pondered why Suryavarman II chose this orientation, but none have come to a concrete conclusion.

The Tower Resembling a Lotus Bud
|
The orientation of which direction the temple faces is not the only unique thing about the Angkor Wat layout and plan. Also amazing is the fact that the temple’s bas-reliefs that recreate scenes from some of Hindu mythology’s most celebrated events.
Typically, bas-reliefs proceeded in a clockwise direction in temples from those times. However, the Angkor Wat complex features a counter-clockwise progression of bas-reliefs.
 Points to Remember
Points to Remember
• The five towers represent the five peaks of Mount Meru, a mountain of great importance in Hinduism.• The central temple of the complex faces west, which makes it a unique temple as Hindu temples in the 12th Century typically used to face the east.
• The Angkor Wat layout and plan features counter-clockwise bas-relief progressions, instead of the clockwise progressions typically found in 12th-century temples.
The Layout
The first thing that would really blow your mind is what the Angkor Wat layout and plan reveals about the temple’s height. The top of the central tower, the highest part of the entire temple complex, is a dizzying 700 feet above the ground.As you get into the temple and start exploring, you would find that the Angkor Wat layout and plan consists of numerous courtyards, chambers, porches, galleries, and stairways. The stairways connect the lower levels to the higher levels and on each level, you would find a number of galleries, porches, chambers and courtyards.
However, as you head up, you would notice that with an increase in level, the size diminishes. Perhaps this is why in time, the royal family only permitted the very elite in the region to access the top levels.
Every single tower resembles a lotus bud and the Angkor Wat layout and plan are so spectacular that there are certain points within the complex from where you can see all five towers at once.
 Points to Remember
Points to Remember
• The central tower is 700 feet high.• The Angkor Wat layout and plan features various galleries, chambers, porches, and courtyards on different levels, with each level being smaller than the last.
• The towers look like lotus buds.
We could go on and on all day regarding the intricacies of the Angkor Wat layout and plan. The best way to experience this architectural masterpiece is to actually visit Cambodia and witness it with your own eyes. One thing is for sure; Angkor Wat will leave you in awe!



